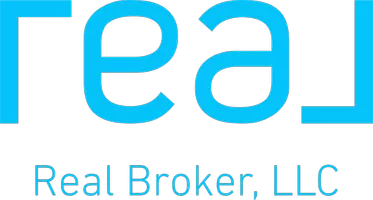For more information regarding the value of a property, please contact us for a free consultation.
200 CANTERWOOD CT Anmore, BC V3H 3C8
Want to know what your home might be worth? Contact us for a FREE valuation!

Our team is ready to help you sell your home for the highest possible price ASAP
Key Details
Sold Price $3,600,000
Property Type Single Family Home
Sub Type House/Single Family
Listing Status Sold
Purchase Type For Sale
Square Footage 6,958 sqft
Price per Sqft $517
Subdivision Anmore
MLS Listing ID R2927646
Sold Date 10/31/24
Style 2 Storey w/Bsmt.
Bedrooms 5
Full Baths 5
Half Baths 2
Maintenance Fees $167
Abv Grd Liv Area 3,332
Total Fin. Sqft 6958
Year Built 1998
Annual Tax Amount $10,710
Tax Year 2023
Lot Size 1.000 Acres
Acres 1.0
Property Description
A RARE Find! This nearly 7,000sqft home sits on a Private Flat 1 Acre Lot in Canterwood Court, a small quiet Gated-Complex! Inside features a Large Gourmet Kitchen w/ Granite Counters, Centre Island & Sub-Zero Appliances! Other features include 2 Furnaces, 2 Air Conditioners Over-Sized TRIPLE Garage, Skylights & your large Master on the MAIN which includes Gas Fireplace, Extra Windows & Spacious Ensuite! This home also includes a 2nd Wing which was previously used as a Nanny Suite, perfect for Kids, Family, or Mortgage Helper! Outside features in In-Ground Swimming POOL w/ New Heater, SPORT COURT, Covered Patio Area, a New Covered Gazebo Area w/ Built-In BBQ, Grill & Wet Bar, Gas Fire Pit, & lots of Flat Grass Areas, all surrounded by Mature Hedges w/ Western Exposure for Maximum Sunlight!
Location
Province BC
Community Anmore
Area Port Moody
Zoning RS-1
Rooms
Other Rooms Laundry
Basement Crawl, Fully Finished, Part
Kitchen 1
Separate Den/Office N
Interior
Interior Features Air Conditioning, ClthWsh/Dryr/Frdg/Stve/DW, Drapes/Window Coverings, Garage Door Opener, Pantry, Security System, Sprinkler - Inground, Swimming Pool Equip., Vacuum - Built In, Wet Bar
Heating Forced Air
Fireplaces Number 4
Fireplaces Type Natural Gas
Heat Source Forced Air
Exterior
Exterior Feature Fenced Yard, Patio(s)
Parking Features Garage; Triple, Open, RV Parking Avail.
Garage Spaces 3.0
Amenities Available Air Cond./Central, In Suite Laundry, Pool; Outdoor, Storage, Tennis Court(s)
View Y/N Yes
View MOUNTAINS
Roof Type Tile - Concrete
Total Parking Spaces 9
Building
Story 3
Sewer Septic
Water City/Municipal
Structure Type Frame - Wood
Others
Restrictions No Restrictions
Tax ID 023-793-341
Ownership Freehold Strata
Energy Description Forced Air
Read Less

Bought with Sutton Group - 1st West Realty
GET MORE INFORMATION




