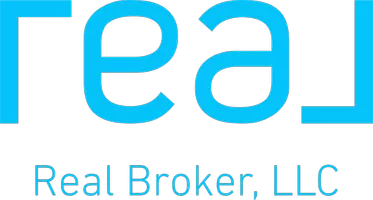For more information regarding the value of a property, please contact us for a free consultation.
4922 63A ST Delta, BC V4K 5A1
Want to know what your home might be worth? Contact us for a FREE valuation!

Our team is ready to help you sell your home for the highest possible price ASAP
Key Details
Sold Price $1,476,500
Property Type Single Family Home
Sub Type House/Single Family
Listing Status Sold
Purchase Type For Sale
Square Footage 2,221 sqft
Price per Sqft $664
Subdivision Holly
MLS Listing ID R2898556
Sold Date 07/01/24
Style 2 Storey
Bedrooms 3
Full Baths 2
Half Baths 1
Abv Grd Liv Area 1,651
Total Fin. Sqft 2221
Year Built 1993
Annual Tax Amount $5,220
Tax Year 2023
Lot Size 5,522 Sqft
Acres 0.13
Property Description
Welcome to your new home! Ideal for seniors, executives, or anyone seeking a sophisticated layout, this immaculate residence offers a formal living room and elegantly designed dining area for seamless entertaining. The renovated kitchen boasts an island and opens to an inviting eating area, leading to a stunning raised deck enveloped by natural greenery for privacy and a perfect blend of sun and shade. Outside, enjoy the newly landscaped gardens and front yard. The main floor features a luxurious primary bedroom with a gas fireplace, California shutters, and a 5-piece ensuite. Upstairs, find two spacious bedrooms. Skylights, vaulted ceilings, and charming decor throughout enhance the airy atmosphere. Don''t miss your chance to view this exceptional property—your new home awaits!
Location
Province BC
Community Holly
Area Ladner
Zoning RS6
Rooms
Basement None
Kitchen 1
Separate Den/Office N
Interior
Heating Forced Air, Natural Gas
Fireplaces Number 3
Fireplaces Type Natural Gas
Heat Source Forced Air, Natural Gas
Exterior
Exterior Feature Fenced Yard, Patio(s) & Deck(s)
Parking Features Garage; Double
Garage Spaces 2.0
Garage Description 496 sq. ft.
Roof Type Tile - Composite
Lot Frontage 52.0
Lot Depth 106.0
Total Parking Spaces 4
Building
Story 2
Water City/Municipal
Structure Type Frame - Wood
Others
Tax ID 018-130-852
Ownership Freehold NonStrata
Energy Description Forced Air,Natural Gas
Read Less

Bought with Oakwyn Realty Encore
GET MORE INFORMATION




