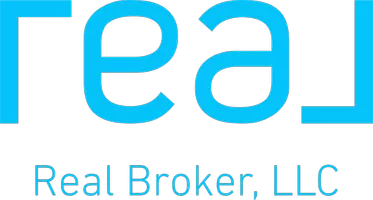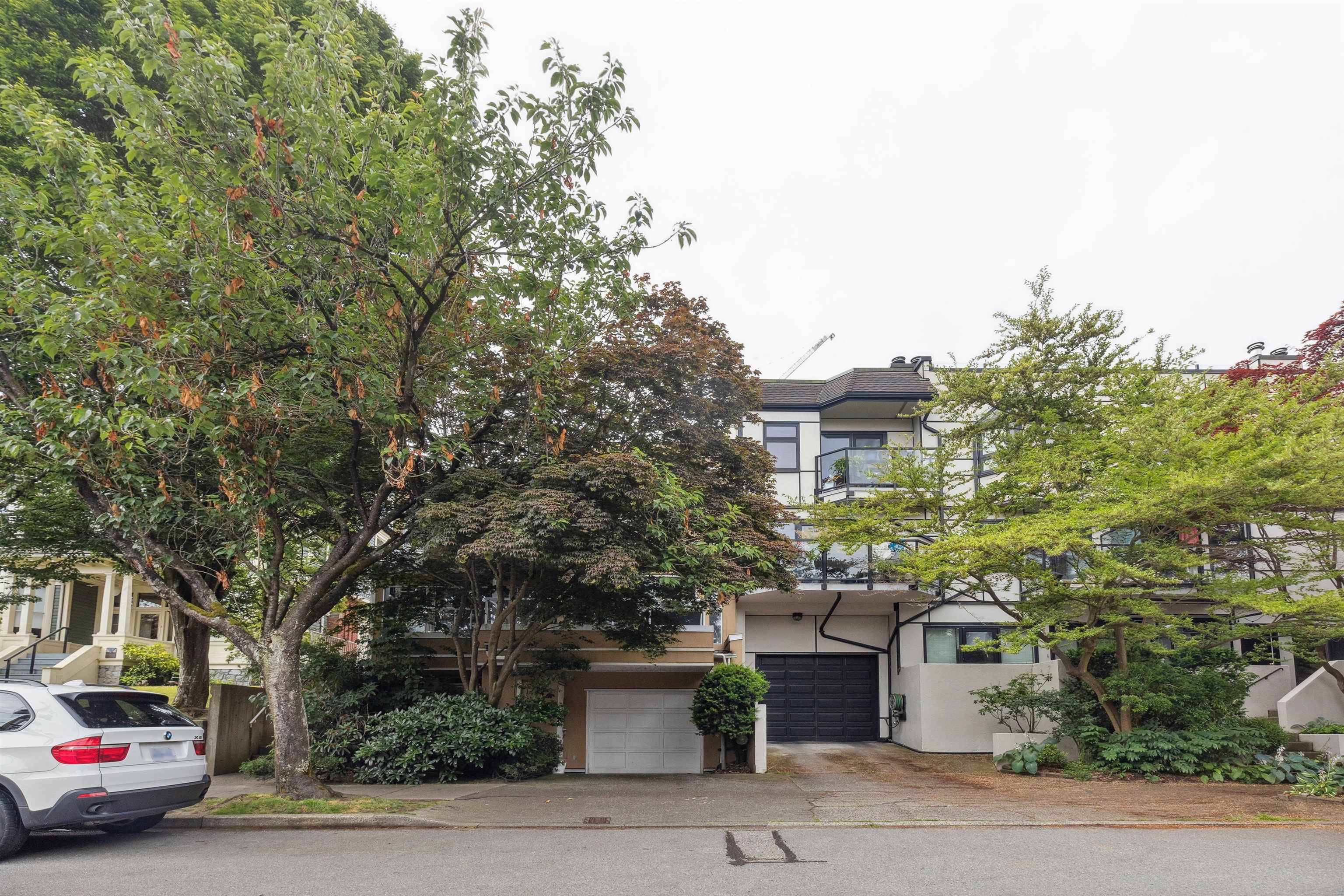1266 W 7th AVE #3 Vancouver, BC V6H 1B6
OPEN HOUSE
Sat Jul 05, 2:00pm - 4:00pm
Sun Jul 06, 2:00pm - 4:00pm
UPDATED:
Key Details
Property Type Condo
Sub Type Apartment/Condo
Listing Status Active
Purchase Type For Sale
Square Footage 1,070 sqft
Price per Sqft $1,017
Subdivision The Shamrocks
MLS Listing ID R3021524
Bedrooms 2
Full Baths 1
Maintenance Fees $500
HOA Fees $500
HOA Y/N Yes
Year Built 1985
Property Sub-Type Apartment/Condo
Property Description
Location
Province BC
Community Fairview Vw
Area Vancouver West
Zoning FM1
Direction Northeast
Rooms
Kitchen 1
Interior
Heating Electric
Flooring Laminate, Carpet
Fireplaces Number 1
Fireplaces Type Gas
Appliance Washer/Dryer, Dishwasher, Refrigerator, Stove
Laundry In Unit
Exterior
Exterior Feature Balcony
Garage Spaces 1.0
Garage Description 1
Community Features Shopping Nearby
Utilities Available Community, Water Connected
Amenities Available Trash, Gas, Management, Snow Removal, Water
View Y/N Yes
View MASSIVE CITY VIEW
Roof Type Other
Porch Patio, Deck
Total Parking Spaces 1
Garage Yes
Building
Lot Description Central Location, Lane Access, Recreation Nearby
Story 2
Foundation Concrete Perimeter
Water Public
Others
Pets Allowed Cats OK, Dogs OK, Yes
Restrictions Pets Allowed,Rentals Allowed
Ownership Freehold Strata




