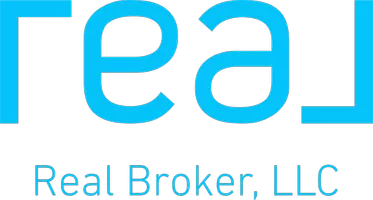24219 54 AVE Langley, BC V2Z 2N4
OPEN HOUSE
Sat Jun 14, 1:00pm - 3:00pm
Sun Jun 15, 1:00pm - 3:00pm
UPDATED:
Key Details
Property Type Single Family Home
Sub Type Single Family Residence
Listing Status Active
Purchase Type For Sale
Square Footage 2,022 sqft
Price per Sqft $1,062
Subdivision Strawberry Hills
MLS Listing ID R2998633
Style 3 Level Split
Bedrooms 4
Full Baths 2
HOA Y/N No
Year Built 1976
Lot Size 0.860 Acres
Property Sub-Type Single Family Residence
Property Description
Location
Province BC
Community Salmon River
Area Langley
Zoning SR-1
Direction North
Rooms
Kitchen 1
Interior
Interior Features Storage
Heating Forced Air, Natural Gas
Flooring Laminate, Mixed
Fireplaces Number 2
Fireplaces Type Gas
Equipment Swimming Pool Equip., Water Treatment
Appliance Washer/Dryer, Dishwasher, Refrigerator, Stove, Microwave
Exterior
Garage Spaces 2.0
Garage Description 2
Fence Fenced
Pool Outdoor Pool
Utilities Available Electricity Connected, Natural Gas Connected, Water Connected
View Y/N No
Roof Type Asphalt
Porch Patio, Deck
Total Parking Spaces 15
Garage Yes
Building
Lot Description Cul-De-Sac, Near Golf Course, Lane Access, Private, Rural Setting
Story 3
Foundation Concrete Perimeter
Sewer Septic Tank
Water Well Drilled
Others
Ownership Freehold NonStrata
Virtual Tour https://www.instagram.com/reel/DH9ZZeRBNNA/?utm_source=ig_web_copy_link&igsh=MzRlODBiNWFlZA==




