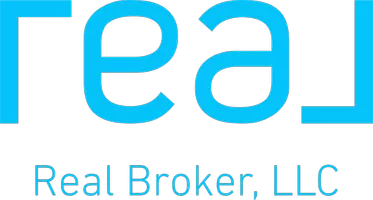1719 Pinewood DR Pemberton, BC V0N 2L3
UPDATED:
Key Details
Property Type Single Family Home
Sub Type Single Family Residence
Listing Status Active
Purchase Type For Sale
Square Footage 3,797 sqft
Price per Sqft $486
Subdivision Pemberton Plateau
MLS Listing ID R2978171
Bedrooms 7
Full Baths 4
Maintenance Fees $122
HOA Fees $122
HOA Y/N Yes
Year Built 2003
Lot Size 8,276 Sqft
Property Sub-Type Single Family Residence
Property Description
Location
Province BC
Community Pemberton
Area Pemberton
Zoning R-1
Rooms
Kitchen 2
Interior
Interior Features Pantry, Central Vacuum
Heating Baseboard, Radiant
Cooling Air Conditioning
Flooring Concrete, Hardwood, Tile
Fireplaces Number 1
Fireplaces Type Insert, Wood Burning
Appliance Washer/Dryer, Dishwasher, Refrigerator, Stove, Freezer, Microwave, Oven
Exterior
Garage Spaces 2.0
Garage Description 2
Fence Fenced
Community Features Shopping Nearby
Utilities Available Electricity Connected, Water Connected
Amenities Available Snow Removal
View Y/N Yes
View Mount Currie
Roof Type Asphalt
Porch Patio
Total Parking Spaces 6
Garage Yes
Building
Lot Description Near Golf Course, Recreation Nearby, Ski Hill Nearby
Story 2
Foundation Slab
Sewer Public Sewer, Sanitary Sewer
Water Public
Others
Restrictions No Restrictions
Ownership Freehold Strata
Virtual Tour https://my.matterport.com/show/?m=ssCoXuK3LkU&mls=1




