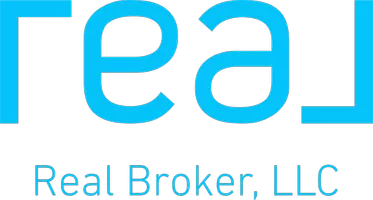46211 PROMONTORY RD #204 Chilliwack, BC V2R 6E4
OPEN HOUSE
Fri Jan 17, 12:00pm - 3:00pm
Sat Jan 18, 12:00pm - 3:00pm
Sun Jan 19, 12:00pm - 3:00pm
Fri Jan 24, 12:00pm - 3:00pm
Sat Jan 25, 12:00pm - 3:00pm
Sun Jan 26, 12:00pm - 3:00pm
Fri Jan 31, 12:00pm - 3:00pm
UPDATED:
01/03/2025 06:14 PM
Key Details
Property Type Single Family Home
Sub Type Row House (Non-Strata)
Listing Status Active
Purchase Type For Sale
Square Footage 2,275 sqft
Price per Sqft $496
Subdivision Sardis South
MLS Listing ID R2951663
Style 2 Storey w/Bsmt.,Carriage/Coach House
Bedrooms 5
Full Baths 4
Half Baths 1
Maintenance Fees $85
Abv Grd Liv Area 790
Total Fin. Sqft 2275
Year Built 2025
Tax Year 2024
Property Description
Location
Province BC
Community Sardis South
Area Sardis
Building/Complex Name Parkside Homes at Iron Horse
Zoning RSV3
Rooms
Other Rooms Bedroom
Basement Full, Fully Finished, Separate Entry
Kitchen 3
Separate Den/Office N
Interior
Interior Features ClthWsh/Dryr/Frdg/Stve/DW, Refrigerator, Stove
Heating Forced Air
Fireplaces Number 1
Fireplaces Type Gas - Natural
Heat Source Forced Air
Exterior
Exterior Feature Patio(s) & Deck(s)
Parking Features DetachedGrge/Carport
Garage Spaces 2.0
Amenities Available In Suite Laundry, Playground
View Y/N Yes
View Mountains
Roof Type Asphalt
Total Parking Spaces 2
Building
Dwelling Type Row House (Non-Strata)
Story 3
Sewer City/Municipal
Water City/Municipal
Unit Floor 204
Structure Type Frame - Wood
Others
Restrictions Pets Allowed w/Rest.,Rentals Allowed
Tax ID 903-030-883
Ownership First Nations Lease
Energy Description Forced Air
Pets Allowed No Restriction




