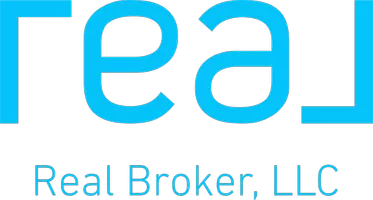21528 124 AVE Maple Ridge, BC V2X 4H3

UPDATED:
11/07/2024 05:33 PM
Key Details
Property Type Single Family Home
Sub Type House/Single Family
Listing Status Active
Purchase Type For Sale
Square Footage 4,809 sqft
Price per Sqft $478
Subdivision West Central
MLS Listing ID R2939742
Style 2 Storey w/Bsmt.
Bedrooms 7
Full Baths 3
Abv Grd Liv Area 2,262
Total Fin. Sqft 4809
Annual Tax Amount $8,850
Tax Year 2024
Lot Size 0.691 Acres
Acres 0.69
Property Description
Location
Province BC
Community West Central
Area Maple Ridge
Building/Complex Name SHADY LANE
Zoning RS1
Rooms
Other Rooms Porch (enclosed)
Basement Crawl, Fully Finished, Part
Kitchen 1
Separate Den/Office N
Interior
Interior Features Clothes Washer/Dryer, Dishwasher, Drapes/Window Coverings, Garage Door Opener, Microwave, Oven - Built In, Range Top, Refrigerator, Storage Shed, Windows - Thermo
Heating Hot Water, Natural Gas
Fireplaces Number 2
Fireplaces Type Natural Gas
Heat Source Hot Water, Natural Gas
Exterior
Exterior Feature Patio(s)
Parking Features DetachedGrge/Carport, Open, RV Parking Avail.
Garage Spaces 2.0
Garage Description 28'7 X 29'3
Amenities Available Garden, In Suite Laundry, Storage
View Y/N No
Roof Type Asphalt
Lot Frontage 91.0
Lot Depth 331.0
Total Parking Spaces 8
Building
Dwelling Type House/Single Family
Story 3
Sewer City/Municipal
Water City/Municipal
Structure Type Frame - Wood
Others
Tax ID 002-325-373
Ownership Freehold NonStrata
Energy Description Hot Water,Natural Gas

GET MORE INFORMATION




