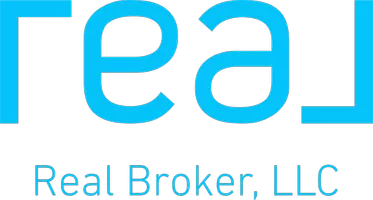6211 CHILLIWACK RIVER RD #105 Chilliwack, BC V2R 6A7
OPEN HOUSE
Sat Jan 18, 1:00pm - 4:00pm
Sun Jan 19, 1:00pm - 4:00pm
Sat Jan 25, 1:00pm - 4:00pm
Sun Jan 26, 1:00pm - 4:00pm
Sat Feb 01, 1:00pm - 4:00pm
Sun Feb 02, 1:00pm - 4:00pm
UPDATED:
12/03/2024 09:45 PM
Key Details
Property Type Single Family Home
Sub Type House/Single Family
Listing Status Active
Purchase Type For Sale
Square Footage 2,023 sqft
Price per Sqft $434
Subdivision Sardis South
MLS Listing ID R2929451
Style Rancher/Bungalow w/Loft
Bedrooms 2
Full Baths 2
Half Baths 1
Maintenance Fees $213
Construction Status Under Construction
Abv Grd Liv Area 1,298
Total Fin. Sqft 2023
Rental Info 100
Annual Tax Amount $1,889
Tax Year 2024
Lot Size 3,723 Sqft
Acres 0.09
Property Description
Location
Province BC
Community Sardis South
Area Sardis
Building/Complex Name Malloway Village
Zoning RMU
Rooms
Other Rooms Hobby Room
Basement Crawl
Kitchen 1
Separate Den/Office Y
Interior
Interior Features Air Conditioning, Dishwasher, Drapes/Window Coverings, Garage Door Opener, Microwave, Refrigerator, Security - Roughed In, Sprinkler - Inground, Stove, Vacuum - Roughed In
Heating Electric, Forced Air, Geothermal
Fireplaces Number 1
Fireplaces Type Electric
Heat Source Electric, Forced Air, Geothermal
Exterior
Exterior Feature Patio(s) & Deck(s)
Parking Features Garage; Double, Open, RV Parking Avail.
Garage Spaces 2.0
Garage Description 19'x18'
Amenities Available Club House
View Y/N Yes
View Mountains
Roof Type Asphalt
Lot Frontage 40.0
Lot Depth 93.0
Total Parking Spaces 4
Building
Dwelling Type House/Single Family
Story 2
Sewer City/Municipal
Water City/Municipal
Unit Floor 105
Structure Type Frame - Wood
Construction Status Under Construction
Others
Senior Community 45+
Restrictions Age Restrictions,Pets Allowed w/Rest.,Rentals Allwd w/Restrctns
Age Restriction 45+
Tax ID 700-013-967
Ownership Leasehold not prepaid-NonStrata
Energy Description Electric,Forced Air,Geothermal
Pets Allowed 2




