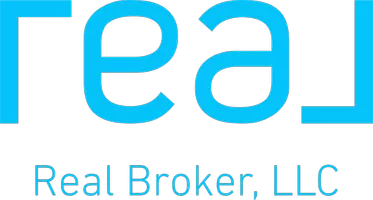12668 CATHY CRES Mission, BC V4S 1C8

UPDATED:
10/16/2024 04:18 PM
Key Details
Property Type Single Family Home
Sub Type House with Acreage
Listing Status Active
Purchase Type For Sale
Square Footage 4,972 sqft
Price per Sqft $390
Subdivision Stave Falls
MLS Listing ID R2910425
Style 2 Storey w/Bsmt.
Bedrooms 5
Full Baths 4
Abv Grd Liv Area 2,142
Total Fin. Sqft 4972
Year Built 2005
Annual Tax Amount $6,343
Tax Year 2024
Acres 2.2
Property Description
Location
Province BC
Community Stave Falls
Area Mission
Zoning RR7
Rooms
Other Rooms Bedroom
Basement Fully Finished, Separate Entry
Kitchen 1
Separate Den/Office Y
Interior
Interior Features ClthWsh/Dryr/Frdg/Stve/DW
Heating Baseboard, Electric, Hot Water
Fireplaces Number 2
Fireplaces Type Natural Gas
Heat Source Baseboard, Electric, Hot Water
Exterior
Exterior Feature Patio(s) & Deck(s)
Parking Features Garage; Double
Garage Spaces 2.0
Amenities Available In Suite Laundry, Storage
View Y/N No
Roof Type Asphalt
Total Parking Spaces 10
Building
Dwelling Type House with Acreage
Story 3
Sewer Septic
Water Well - Drilled
Structure Type Frame - Wood
Others
Tax ID 026-614-669
Ownership Freehold NonStrata
Energy Description Baseboard,Electric,Hot Water

GET MORE INFORMATION




